Property Details
Square Feet
2,614
Bedrooms
4
Bathrooms
3
Year Built
1988
PROPERTY INFO
Welcome to this gorgeous turn-key home nestled in the coveted Newcastle neighborhood with elegant touches throughout. Boasting 4 bedrooms, 3 baths, and 2614 SqFt of living space, this home offers both comfort and functionality. The designer kitchen, adorned with beautiful granite slab countertops, high end stainless-steel appliances, and functional custom cabinetry overlooks the large backyard. Travertine tile floors with Brazilian hardwood inlays in the living areas. Cozy step-down family room with a fireplace and wet bar. Freshly painted interiors complement the abundant natural light and gleaming hardwood floors throughout. Well manicured backyard with a gazebo.
Ideal for hosting guests or setting up a home office, the downstairs bedroom is close to an upgraded full bathroom. The master bedroom suite features a bedroom retreat area, a large walk-in closet and a spacious bathroom. The retreat / study area in the 2nd bedroom is a must-see. Owned solar panels. No HOA! Top-rated Schools!
Situated within walking distance to top-rated schools, Bishop Ranch, Central Park, Iron Horse Trail, City Center shopping, and an array of restaurants, this home presents a lifestyle of convenience and leisure. Must visit to appreciate all the designer touches in this one-of-a-kind home!
Profile
Address
321 Summerview Court
City
San Ramon
State
CA
Zip
94583
Beds
4
Baths
3
Square Footage
2,614
Year Built
1988
Lot Size
5,250
Elementary School
MONTEVIDEO ELEMENTARY SCHOOL
Middle School
IRON HORSE MIDDLE SCHOOL
High School
CALIFORNIA HIGH SCHOOL
Elementary School District
SAN RAMON VALLEY UNIFIED SCHOOL DISTRICT
APN - Formatted
213-452-032
Year Built (Effective)
2000
Standard Features
Air Conditioning
CENTRAL
Central Forced Air Heat
Roof Type
Tile
Hardwood Floors
Island
Formal Dining Room
Fireplace Count
1
Pergola
Breakfast Nook
Eat-in Kitchen
Attic
High End Appliances
Stainless Steel Appliances
Wine Storage
Beverage Refrigerator
Ceiling Fans
Finished Garage
Wall to Wall Carpeting
Kitchen Counter Type
Granite
Spacious Backyard
Two Car Garage
Family Rooms
Floor Type
Hardwood, Carpet
Stories No.
2
Open House Info
Open House Date 1
4/6/2024 01:00 PM to 04:00 PM
Open House Date 2
4/7/2024 01:00 PM to 04:00 PM
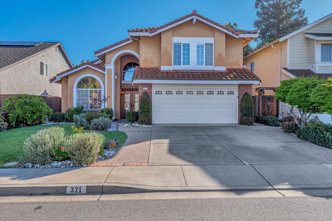


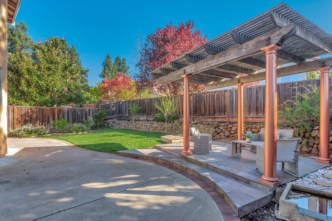

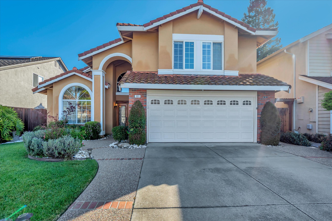
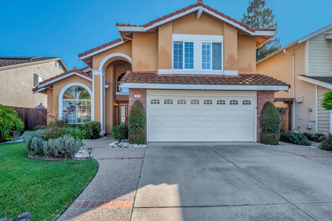
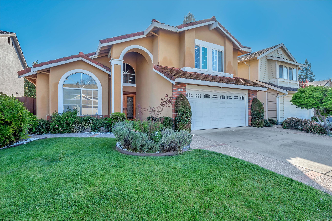

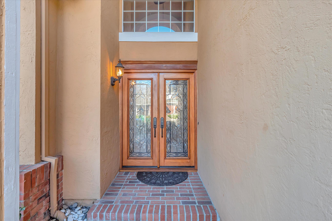
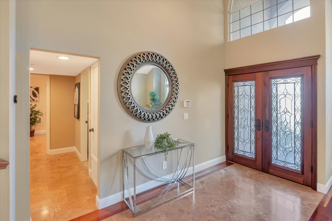
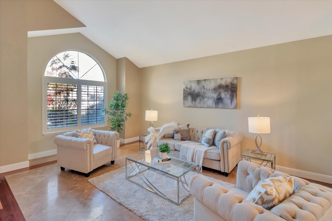

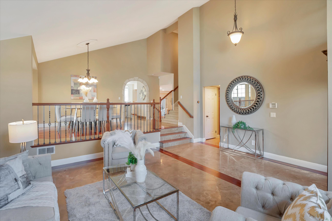
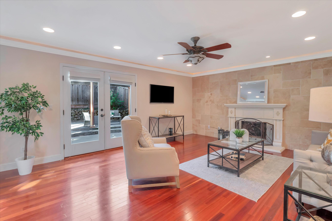

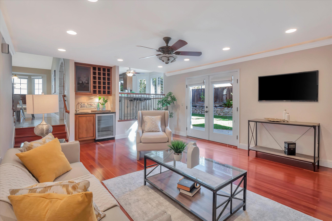

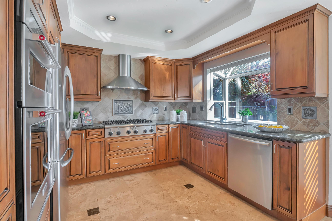

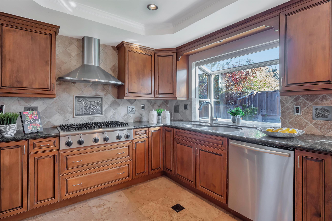



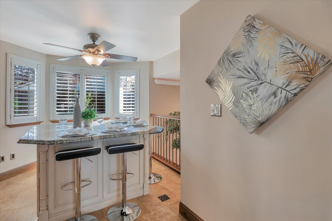


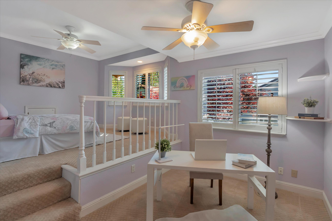
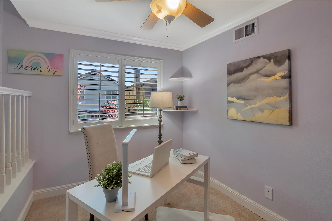
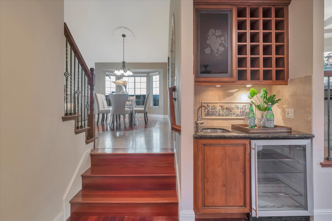
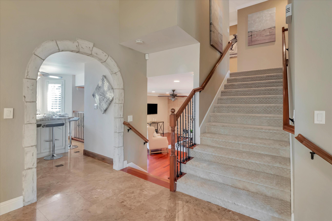
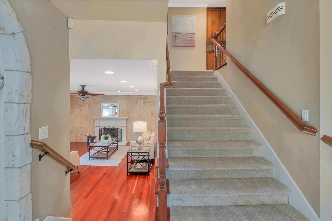

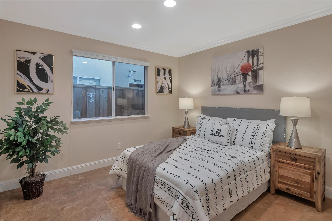
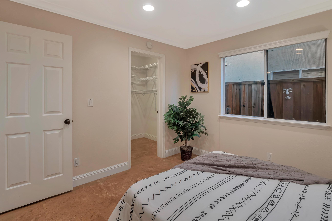
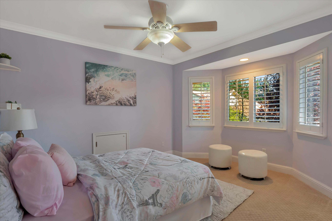

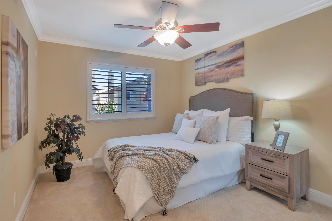
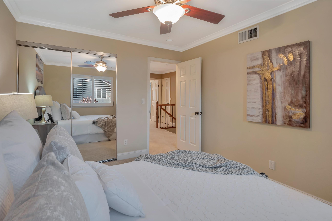
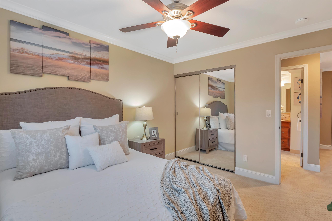
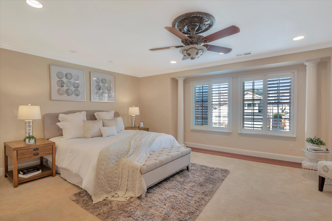

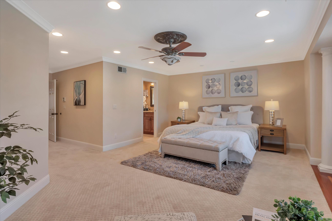
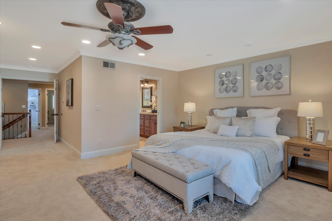
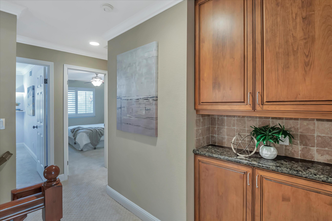
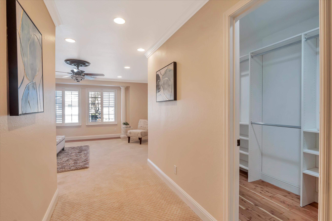
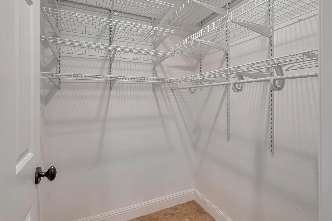
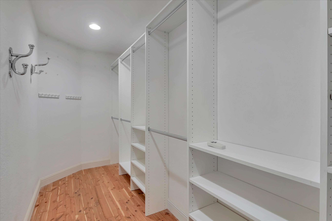
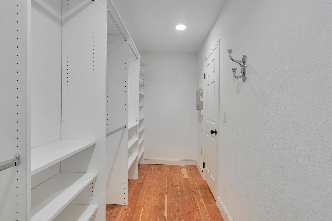
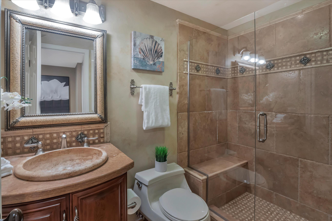



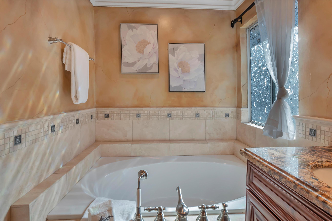
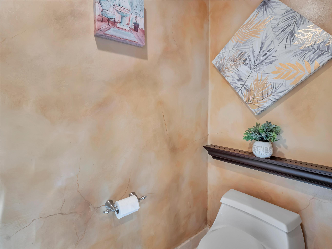


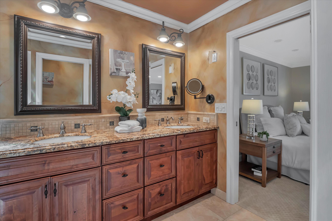


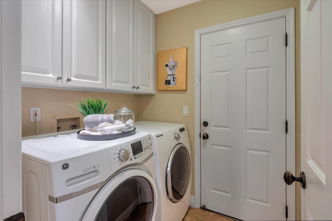
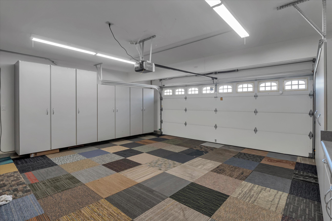
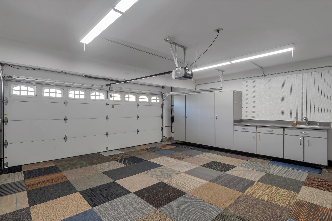
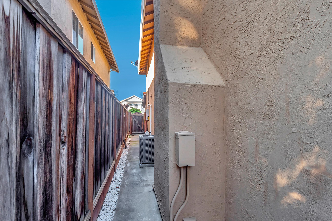
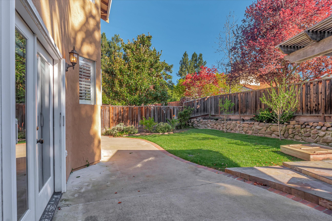
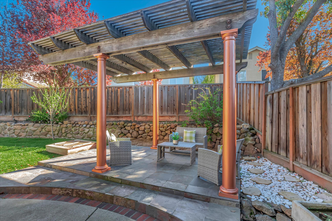


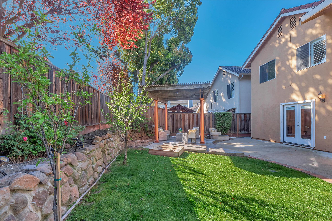
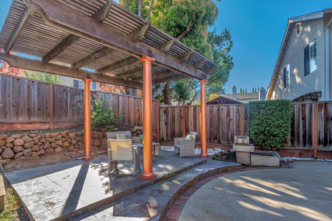

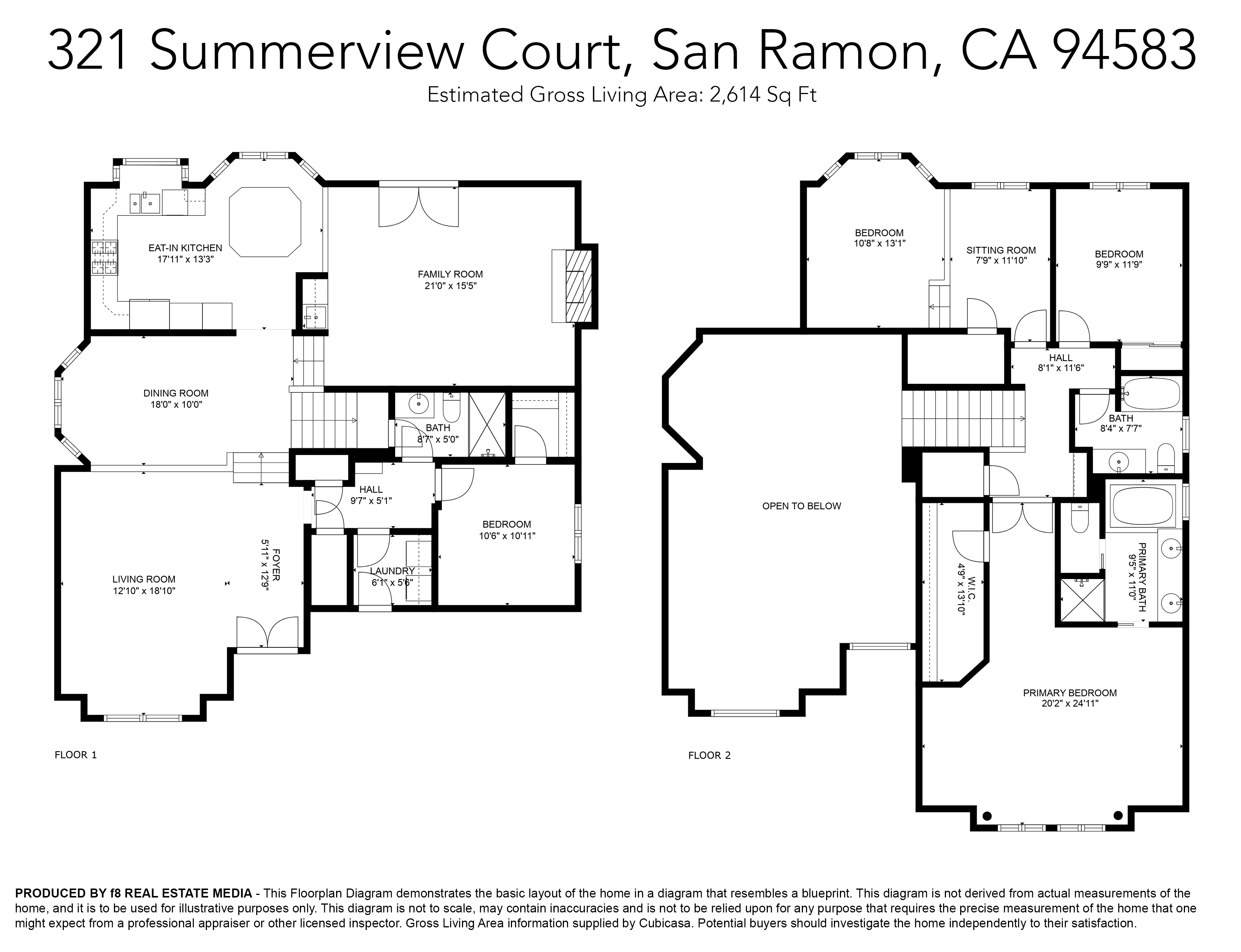
Share:
